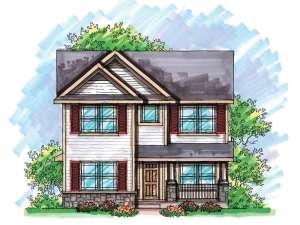There are no reviews
House
Multi-Family
Reviews
Economically designed, this two-story home plan makes the most of a narrow lot and the available living space inside. Upon entering, you’ll discover 9’ ceilings throughout contribute to a spacious feeling in an otherwise compact design. The entry connects with the family room while the efficient U-shaped kitchen teams up with the dining room creating a casual eating area. Natural light spills through numerous windows and arched opening adding a sense of free-flowing airiness. Outdoor lovers don’t have to sacrifice the space they love with a narrow footprint. The design incorporates a covered front porch and a courtyard for outdoor relaxation. A half bath, the laundry room and the 2-car, rear-entry garage are situated at the back of the home. On the second floor, three bedrooms and two baths accommodate everyone’s needs. There is even a built-in desk for homework, also great for use as a computer station. Perfect for living in the city with access to the home via an alley, this two-story house plan is small and affordable.

