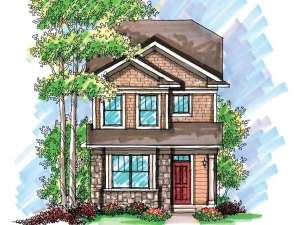There are no reviews
House
Multi-Family
Reviews
Where land is precious and lots are narrow, this classic two-story house plan may be the answer.
Designed to maximize square footage without sacrificing design, this narrow lot design makes up for what it lacks in width by delivering a long and lean floor plan on two levels with a two-car, rear-entry garage, easily accessed from an ally. Upon entering, stairs quickly lead to the second floor. At the front of the home, a box bay window fills the peaceful den with natural light, ideal for a home office. The comfortable great room boasts a corner fireplace and accommodates all types of gatherings. This space connects with the kitchen and dining areas. The adjacent screened porch is great for grilling and dining alfresco. At the back of the home, a half bath, laundry alcove, coat closet and the double garage keep things organized. Upstairs, you’ll find a master suite topped with a cathedral ceiling and decked with a private bath and large closet. Bedroom 2 also features its own bath. The perfect starter home narrow lot house plan is economical and comfortable.

