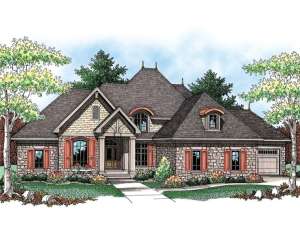Are you sure you want to perform this action?
Create Review
A European inspired design, this luxury home plan includes many amenities that will make you fall in love with the floor plan at every turn. Begin with the intriguing exterior graced with gentle arches and shuttered windows. Then, step into the entry where a soaring two-story ceiling highlights an elegant, curved staircase creating a dramatic first impression. To the right, arches supported by graceful columns define the formal dining room, the site of many memorable meals in the years to come. On the left, double French doors open to a sophisticated den, perfect for a home office or a quiet retreat. Sunlight streaming through a wall of windows in the great room draws you in where you’ll love the high step ceiling and central fireplace flanked by built-in cabinets, a great space for entertaining guests. The kitchen, nook and hearth room easily fuse together creating a daily living space, perfect for family time well spent. Special features here include another fireplace, island with breakfast bar, a planning desk and built-in hutch. A huge culinary pantry and rear porch make meal prep and grilling a snap. Nearby, organization is at hand where the four-stall, split-load garage, laundry room, lockers and half bath keep things organized. On the left side of the home, the master suite is a wing all its own. Fine appointments fill this pampering oasis including a step ceiling, refreshing whirlpool tub and grand walk-in closet. Two staircases lead to the second floor accepting traffic from the front and back of the home. Three bedrooms, all with walk-in closets, and two baths accommodate the children’s needs on this level. Sophisticated and comfortable, this two-story house plan seamlessly blends luxury living with busy family lifestyles.

