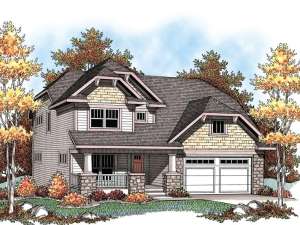There are no reviews
Reviews
A charming porch defined by graceful columns makes this Craftsman detailed two-story home a charmer for any neighborhood. Better yet, it is designed with a narrow footprint making it well suited for a narrow lot as well. But don’t be fooled, what this Arts and Crafts design lacks in width, it makes up for in depth and efficient use of space. Inside you’ll find plenty of extra amenities including a butler’s pantry, art niches and a guest suite. An open floor plan carefully blends the great room, nook, and kitchen together to create a spacious living area perfect for entertaining. The kitchen features dual pantries, an island/snack bar combo and direct access to the formal dining room at the front of the home via the butler’s pantry. Your master suite is located on the second level along with two family bedrooms, both with private bathrooms and step ceilings. The master suite is designed to pamper revealing a step ceiling, spacious walk-in closet and whirlpool tub. Laundry chores are easy with the convenience of the second-floor laundry room. Thoughtfully planned inside and out, this Northwestern style narrow lot house plan expresses charm and character while delivering comfort and relaxed family living.

