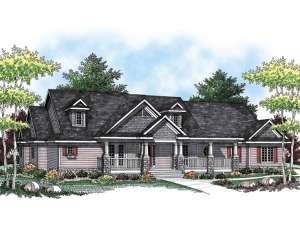Are you sure you want to perform this action?
House
Multi-Family
Create Review
Graceful columns and country style detailing define this ranch home’s appeal where you’ll enjoy quiet evenings on the front porch that’s large enough for that swing you’ve always wanted. Inside, an exquisite, curved staircase greets all and directs traffic to the main living area directly ahead. The well-appointed kitchen features a prep island and walk-in pantry and flows into the nook. Keep an eye on the kids working on homework at the computer desk as you prepare dinner. Arched openings present the great room where a central fireplace is flanked by custom built-in cabinets. The bedroom wing is located to the left of the home and includes a master suite with step ceilings, spacious walk-in closet and whirlpool tub. Two additional bedrooms share an efficient Jack and Jill bathroom with separate vanities and dressing areas. Finally, a three-stall garage with plenty of extra storage makes this country house plan appealing to many.

