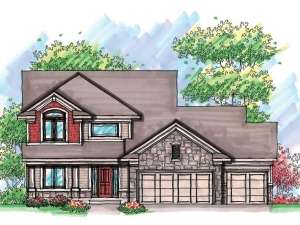There are no reviews
House
Multi-Family
Reviews
Practical in design, this two-story home plan was fashioned to include cottage style details like stone and shingle siding. Front facing gables and a covered front porch extend welcoming charm. A two-story entry greets all and extends to an open floor plan directly ahead where the kitchen, dining room and family room come together creating a living area that’s perfect for entertaining and everyday happenings. A fireplace flanked with built-in cabinets is the focal point of this area, and a wall of windows fills the space with natural light. The kitchen features an eating island and walk-in pantry making it functional, yet large enough for everyone. Other efficient and thoughtful features on the main level include a sunny window seat, cozy computer area for homework and online bill pay, and storage lockers just off the three-car garage organizing jackets, backpacks, and other gear. Upstairs three bedrooms and two baths indulge in privacy. The nearby laundry room saves steps on washday. Ideal for family living, this traditional house plan appeals to many of today’s active families.

