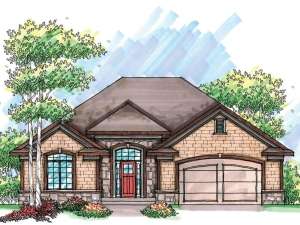Are you sure you want to perform this action?
House
Multi-Family
Create Review
Traditional in design and accented with European details, this ranch home plan has a unique curb appeal that will catch the eye of many. Inside you’ll be amazed at all the extras including tray and step ceilings, art niches and soffited openings. Soffits and pillars define the dining room maintaining openness with the great room directly ahead. A gather round fireplace offers warmth and coziness to an otherwise open and free flowing gathering space. The adjacent kitchen, complete with walk-in pantry and serving counter, opens nicely into the great room creating an open floor plan that’s perfect for entertaining. Step ceilings, a whirlpool tub and a spacious walk-in closet are a few of the highlights in your soothing master suite. Bedroom 2 sports a built-in desk, for doing homework, and a cathedral ceiling, and is situated at the front of the home with another full bath. A three-stall garage with extra storage completes this small and affordable one-story house plan.

