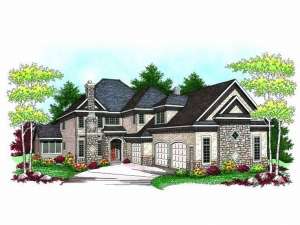Are you sure you want to perform this action?
House
Multi-Family
Create Review
Tiered gables and a covered front porch give this ranch home plan traditional style. A 10’ ceiling and convenient coat closet greet you at the entry. Barrier free and spacious, the great room, kitchen and dining room combine creating an open floor plan perfect for family activities and entertaining. An array of windows brightens the living areas featuring a fireplace, built-in cabinets, and an island with eating bar. Extending the living areas, a covered porch offers a relaxing outdoor space. The first-floor master bedroom is loaded with amenities including a see-thru fireplace, private covered porch, step ceiling, full bath, and grand walk-in closet. The finished lower level accommodates two bedrooms, a full bath and a spacious rec room complete with walkout, fireplace, and wet bar. Two unfinished areas provide plenty of room for seasonal storage. Designed on a walkout basement this country house plan is perfect for a sloping lot.

