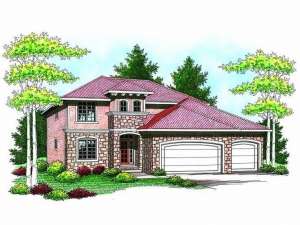Are you sure you want to perform this action?
Styles
House
A-Frame
Barndominium
Beach/Coastal
Bungalow
Cabin
Cape Cod
Carriage
Colonial
Contemporary
Cottage
Country
Craftsman
Empty-Nester
European
Log
Love Shack
Luxury
Mediterranean
Modern Farmhouse
Modern
Mountain
Multi-Family
Multi-Generational
Narrow Lot
Premier Luxury
Ranch
Small
Southern
Sunbelt
Tiny
Traditional
Two-Story
Unique
Vacation
Victorian
Waterfront
Multi-Family
Create Review
Plan 020H-0183
A blend of European and Mediterranean flair gives this Sunbelt house plan outstanding street appeal. Inside, a two-story ceiling greets you at the entry. To the left, the formal dining room awaits holiday parties. The step-saver kitchen serves the dining room and nook with ease. Built-ins flank the great room fireplace, the perfect space for gathering and socializing. Four bedrooms reside on the second floor and enjoy privacy. The master bedroom boasts a private bath and walk-in closet. Ample closet space enhances the secondary bedrooms as they share a hall bath. A 3-car garage completes this Mediterranean two-story house plan.
Write your own review
You are reviewing Plan 020H-0183.

