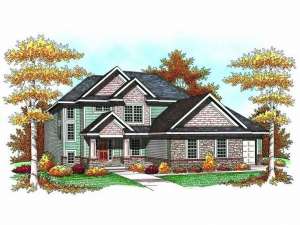Are you sure you want to perform this action?
House
Multi-Family
Create Review
Craftsman style design elements grace the exterior of this two-story house plan. Inside, a two-story ceiling greets you at the entry. Classic French doors open to the peaceful den, brightened with beams of light and quiet enough for a home office. An open floor plan allows easy flow of traffic and begs to entertain. The living room, nook and kitchen combine offering a spacious living area, just right for gathering with its radiant fireplace and functional serving island. The family chef will be delighted to find a walk-in pantry with ample storage space. Upstairs, three bedrooms enjoy privacy from the living areas and overlook the entry below. A step ceiling, deluxe bath and walk-in closet highlight the master bath. Bedrooms 2 and 3 enjoy ample closet space and share a full bath. Situated between the secondary bedrooms, the laundry room provides convenience. A roomy 3-car garage completes this Craftsman home plan.

