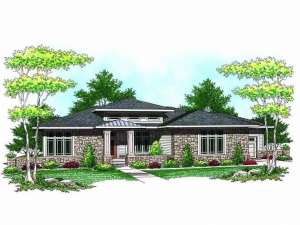Are you sure you want to perform this action?
Create Review
Stone accents and a covered front porch grace this contemporary house plan with striking curb appeal. An enchanting courtyard greets all who enter through the front door. Inside, built-in cabinets highlight the peaceful den offering the ideal space for a home office. Straight ahead, a soaring 15’ ceiling tops the great room, lending to spaciousness. An open floor plan combines the great room, dining area and kitchen providing the right space for gathering and entertaining large or small groups. An island with eating bar, a walk-in pantry and a computer nook offer functionality in the kitchen. The utility room and 3-car garage are just steps away. Extending the living areas, a partially covered rear porch is the perfect space for outdoor relaxing. Two walls of sparkling windows fill the master bedroom with natural light. A deluxe bath pampers the owner with its walk-in closet, twin vanities, window whirlpool tub and separate shower with seat. The hall bath services Bedroom 2. Comfortable and functional, this ranch home plan is sure to suit your family’s needs.

