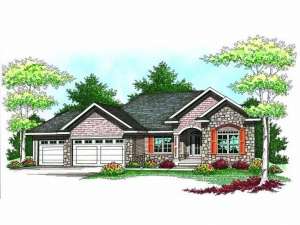Info
There are no reviews
Designed with European flair, this ranch house plan is just right for a family starting out. Decorative arches greet you on the front porch. Inside, elegant soffits accentuate the dining room. The generously sized great room hosts a radiant fireplace flanked with built-ins and an eating bar shared with the kitchen. A pantry, planning desk and French door access to the screened porch highlight the combined kitchen and nook. The master bedroom enjoys privacy with this split bedroom design. A large walk-in closet and deluxe bath pamper the owner. Bedroom 2 accesses a hall bath. The 3-car garage completes this functional yet small and affordable home plan.
There are no reviews
Are you sure you want to perform this action?

