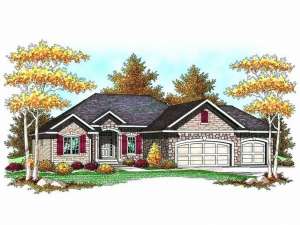There are no reviews
House
Multi-Family
Reviews
Stone accents and shuttered windows grace the exterior of this small and affordable European house plan giving it striking the curb appeal. A 10’ ceiling greets you at the entry and opens to the sizable living room decked with a crackling fireplace and cathedral ceiling. Compact and efficient, the step-saver kitchen serves the dining room with ease and features nearby access to the utility room allowing for multi-tasking as family meals are prepared. Two walls of windows capture rear views from the 4-seasons room. A see-thru fireplace, shared with the master bedroom, makes this room comfortable all year round. Split bedrooms offer privacy to the master bedroom loaded with a walk-in closet, see-thru fireplace and deluxe bath complete with double bowl vanity, corner soaking tub and separate shower. Sunny windows brighten the children’s rooms. A 3-car garage completes this budget conscious ranch home plan.

