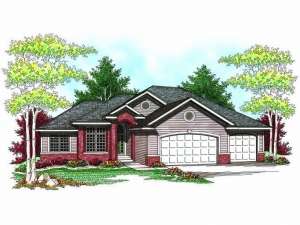Are you sure you want to perform this action?
House
Multi-Family
Create Review
The traditional siding and brick exterior of this small and affordable house plan gives it the curb appeal that allows it to blend into almost any neighborhood. A vaulted ceiling greets you at the entry, which leads to the sizable living room decked with a corner fireplace, cheerful trio of windows and a cathedral ceiling. Compact and efficient, the step-saver kitchen serves the dining room with ease and features nearby access to the utility room allowing for multi-tasking as family meals are prepared. Two walls of windows capture rear views with the screened porch, perfect for relaxation on pleasant evenings. With this family-friendly design, bedrooms are clustered together, perfect for small children. The master bedroom sports a tray ceiling, double closets and a full bath with split vanities. Sunny windows brighten the children’s rooms. A 3-car garage completes this budget conscious ranch home plan.

