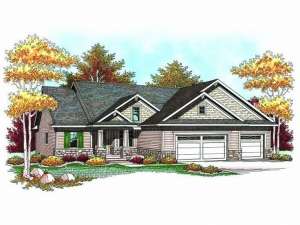There are no reviews
House
Multi-Family
Reviews
A multi-material exterior and tapered front porch columns accent the exterior of this single-story Craftsman house plan. Upon entering, you will realize this small and affordable floor plan is special from the start with its stylish raised ceilings and art niches throughout. A corner fireplace creates visual interest in the great room, perfect for gathering. The pass-thru kitchen enjoys easy access to the dining room and screened porch providing optional dining spaces. Multi-tasking is a breeze with the laundry room just steps away. A split-bedroom floor plan offers privacy to the master bedroom decked with a deluxe bath and walk-in closet. On the opposite side of the home, a hall bath stands ready to service Bedroom 2. A three-car garage completes this budget conscious ranch home plan.

