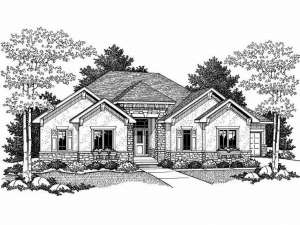There are no reviews
House
Multi-Family
Reviews
A combination of stucco and stone give this ranch house plan stylish Sunbelt and European flair. Upon entering from the front porch, jazzy arches are sure to catch your eye as they define the spacious great room with 12’ ceiling and radiant fireplace. A wall of windows looks out over the rear porch where another fireplace is perfect for socializing with friends on crisp autumn evenings. The open kitchen boasts an island eating bar and walk-in pantry while serving the dining room with ease. Pass thru the utility room to the secluded master bedroom to find an elegant 11’ step ceiling, lavish bath, and sizable walk-in closet. Bedroom 2 is just right for a guest bedroom with a private bath and can easily serve as a den instead. Designed with a daylight basement, the finished lower level provides another bedroom and bath. The comfortable family room combines with the game room, perfect for entertaining. A deluxe wet bar with wine cellar and a corner fireplace enhance this gathering space. You will be thrilled with all the extra storage area the basement has to offer. A 3-car garage completes this classy Sunbelt house plan.

