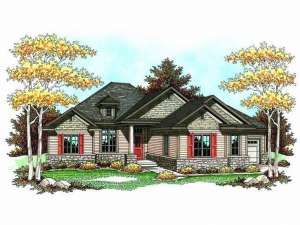There are no reviews
House
Multi-Family
A blend of exterior materials and a stylish porch column adorn the exterior of this Craftsman house plan. An 11’ ceiling in the entry introduces you to the spacious combined dining area and great room where a crackling fireplace casts a friendly glow across the room. Elegant arches give the kitchen with meal-prep island a touch of pizzazz. A nearby desk is just right for planning. The cheerful nook accesses the comfortable sunroom as it captures views of the backyard. Remotely tucked at the rear of the house, the master bedroom is loaded with a deluxe bath and expansive walk-in closet. The secondary bedrooms share a hall bath. A three-car garage offers plenty of storage for all the family vehicles offering one extra deep bay, perfect for boat storage. This family-oriented ranch house plan is sure to please you.

