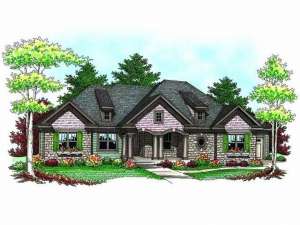Are you sure you want to perform this action?
House
Multi-Family
Mixed exterior materials, porch columns, a porthole window and planter boxes give this blended European and Craftsman style home plan a striking street appeal. Enter to find a 10’ ceiling toping the formal dining room, the ideal space for family holiday meals. The pass-thru kitchen combines with the cozy breakfast nook and spacious great room creating an open floor plan. A large walk-in pantry and nearby utility room offer functionality while a radiant fireplace flanked with built-ins sets the mood for a relaxed atmosphere. Bedrooms are clustered together with this family-friendly design, just right for families with small children. Bedrooms 2 & 3 enjoy cheerful windows and ample closet space. The master bedroom sports a lavish bath complete with splashy window soaking tub, twin vanities, a separate shower, and a grand walk-in closet. Completing this ranch house plan, a three-car garage provides plenty of parking and enters thru the mudroom.

