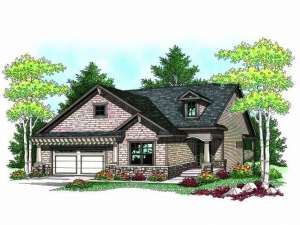There are no reviews
House
Multi-Family
Reviews
A blend of Craftsman and European flair highlight the exterior of this small and affordable house plan, just right for a family starting out. Decorative arches and a column highlight the covered front porch opening to a roomy entry with convenient coat closet and basement stair. A vaulted ceiling combines the kitchen, great room and dining room creating and open, barrier free floor plan, perfect for entertaining. Transom windows brighten the great room with radiant fireplace. A covered porch extends the living areas, offering a peaceful space for outdoor relaxation. Remotely situated at the rear of the home, the master bedroom is complemented with a full bath and walk-in closet. Laundry room access is just steps away. At the front of this split bedroom floor plan, Bedroom 2 accesses a hall bath. A 2-car with storage enters thru a mudroom with handy bench. This cost-efficient ranch home plan is just right for a starter home and ideal for empty nesters.

