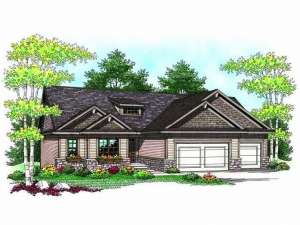Are you sure you want to perform this action?
Create Review
Stone accents and tiered gables give this delightful single-story home plan charming street appeal. Inside, an open floor plan is ideal for entertaining guests. Your family chef will delight in the efficient pass-thru kitchen with its walk-in pantry. On pleasant evenings, enjoy a casual meal on the screened porch. An atrium brightens the living areas with an array of windows and lends to a feeling of spaciousness. Separated from the living areas, the master bedroom boasts a 10’ step ceiling, private bath, and large walk-in closet while Bedroom 2 accesses a hall bath. Perfect for a sloping lot, this home boasts a finished lower level with a walkout basement. Downstairs, ample closet space accommodates Bedrooms 3 and 4 as they share a full bath. Perfect for get-togethers, the spacious rec room provides plenty of space for socializing and is highlighted with a full-featured wet bar. A triple-car garage rounds out this family-friendly design offering comfortable living with a classy twist.

