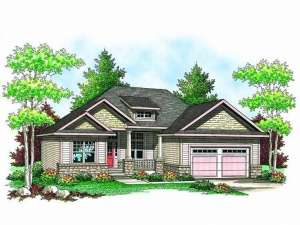Info
There are no reviews
In just over 1500 square feet, you’ll get three bedrooms a large living space and extra amenities with this carefully designed ranch home plan. Craftsman details give the home plenty of curb appeal allowing it to blend nicely into just about any neighborhood. The kitchen overlooks the dining and great rooms and has direct access to the laundry just off the garage. Two family bedrooms share the hall bath and are situated to the left, while the master suite is located on the other side of the home offering maximum privacy. The two-car garage completes this small and affordable house plan making it a bargain for a family starting out.
There are no reviews
Are you sure you want to perform this action?

