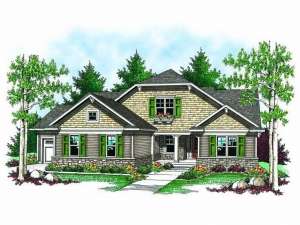Are you sure you want to perform this action?
Styles
House
A-Frame
Barndominium
Beach/Coastal
Bungalow
Cabin
Cape Cod
Carriage
Colonial
Contemporary
Cottage
Country
Craftsman
Empty-Nester
European
Log
Love Shack
Luxury
Mediterranean
Modern Farmhouse
Modern
Mountain
Multi-Family
Multi-Generational
Narrow Lot
Premier Luxury
Ranch
Small
Southern
Sunbelt
Tiny
Traditional
Two-Story
Unique
Vacation
Victorian
Waterfront
Multi-Family
Plan 020H-0151
This small and affordable Craftsman ranch house plan has all the charm of homes from the early 20th century and the open floor plan design of today’s home buyer’s market. The kitchen, dining and great rooms all blend seamlessly together to create a living space perfect for just about any size family. A fireplace warms the great room, and the practical kitchen enjoys a walk-in pantry and a breakfast bar overlooking the dining and great rooms. The bedrooms are located to the right side of the home with the master having its own walk-in closet and private bath. The second bedroom has direct access to hall bath. A triple-car garage makes this single-story home plan appealing to many buyers.
Write your own review
You are reviewing Plan 020H-0151.

