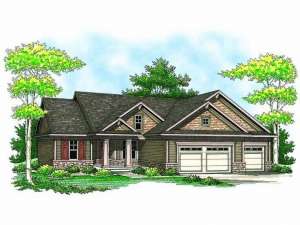Are you sure you want to perform this action?
Styles
House
A-Frame
Barndominium
Beach/Coastal
Bungalow
Cabin
Cape Cod
Carriage
Colonial
Contemporary
Cottage
Country
Craftsman
Empty-Nester
European
Log
Love Shack
Luxury
Mediterranean
Modern Farmhouse
Modern
Mountain
Multi-Family
Multi-Generational
Narrow Lot
Premier Luxury
Ranch
Small
Southern
Sunbelt
Tiny
Traditional
Two-Story
Unique
Vacation
Victorian
Waterfront
Multi-Family
Create Review
Plan 020H-0150
This ranch home plan packs a lot of features into its small and affordable design. With Craftsman-styled details, this home will fit nicely into just about any neighborhood. The open floor plan blends the great room, kitchen, and dining rooms together to create a comfortable living space large enough for entertaining. The master suite is located to your left as you enter and sports a large walk-in closet, attached bathroom and dual sinks. The second bedroom is located on the opposite side of this split bedroom design offering maximum privacy for mom and dad. A three-stall garage makes this Craftsman house plan affordable and practical for a wide variety of buyers.
Write your own review
You are reviewing Plan 020H-0150.

