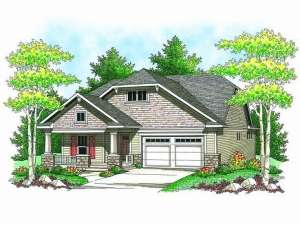Are you sure you want to perform this action?
Styles
House
A-Frame
Barndominium
Beach/Coastal
Bungalow
Cabin
Cape Cod
Carriage
Colonial
Contemporary
Cottage
Country
Craftsman
Empty-Nester
European
Log
Love Shack
Luxury
Mediterranean
Modern Farmhouse
Modern
Mountain
Multi-Family
Multi-Generational
Narrow Lot
Premier Luxury
Ranch
Small
Southern
Sunbelt
Tiny
Traditional
Two-Story
Unique
Vacation
Victorian
Waterfront
Multi-Family
Plan 020H-0149
This narrow lot Craftsman house plan makes use of every inch of living space packing lots of extras into this ranch home. A country porch, perfect for a lazy porch swing, greets you as you enter the home. You will be amazed at how spacious this 1372 square foot home feels with its open floor plan. The kitchen features a walk-in pantry and a breakfast bar overlooking the adjacent great room and dining room. The master suite is loaded with amenities including a ten-foot step ceiling, large walk-in closet, dual sinks, and direct access to the laundry area. At the front of the home, Bedroom 2 enjoys direct access to a hall bath and easily converts to a den. A 2-car garage completes this small and affordable home plan.
Write your own review
You are reviewing Plan 020H-0149.

