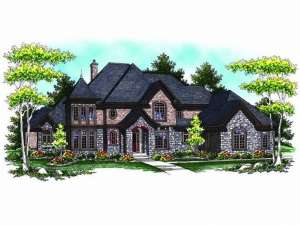Are you sure you want to perform this action?
Create Review
This grand European-inspired home features over 5,000 square feet of living space designed for luxurious and exquisite living. The two-story entry is adorned with a sweeping staircase that leads to the second floor, and to your right lies the formal dining room complete with step ceiling. Directly ahead you’ll find a large great room with an expansive wall of windows, fireplace flanked by built-ins and a 16-foot ceiling. To the right of the great room lies the spacious kitchen featuring a working island and a breakfast bar overlooking the spacious family room and nook. An impressive 18-foot tray ceiling and a fireplace flanked by windows makes the living room the perfect place for entertaining large groups. The master suite lies on the left of the home and features a unique tray ceiling, spacious walk-in closet and a jacuzzi tub. A second bedroom with private bath can be found tucked behind the kitchen for privacy. Upstairs two additional bedrooms, each with private bath and walk-in closet, accommodate the children. An extra storage room is just right for seasonal items. Other amenities include a large laundry room with lockers, a butler’s pantry, and a formal den/library. A three-stall, side-load garage completes this luxury house plan.

