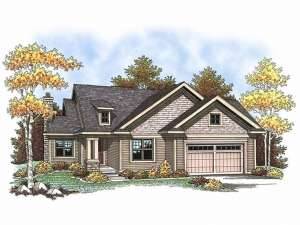Are you sure you want to perform this action?
House
Multi-Family
Create Review
Small and affordable, this traditional ranch home plan is tastefully detailed with Craftsman style flair for added curb appeal and charm. A spacious great room complete with warming fireplace greets you as you enter the foyer. A kitchen and dining room combination off the right of the entry includes a breakfast bar making dinnertime a snap. Two bedrooms are located to the back of the home with a nearby laundry area making multi-tasking easier. The master bedroom boasts a walk-in closet with plenty of storage space and a private bathroom complete with dual sinks. The secondary bedroom enjoys immediate access to the hall bathroom. The garage has room enough to park three vehicles making this smaller ranch house plan perfect for the first-time buyer.

