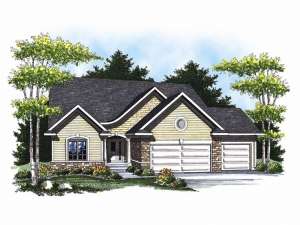Are you sure you want to perform this action?
House
Multi-Family
Create Review
A swooping gable and the cottage flair of shingle siding and stone make this ranch house plan a desirable design for today’s European inspired market. Inside, the kitchen, great room and dining room blend to create an open floor plan large enough for just about any size gathering. With 11’ ceilings throughout the living area, you’ll be surprised at how large this home feels. The great room features a corner fireplace and sliding doors opening to a wood deck. The master suite pampers with its window garden tub, spacious walk-in closet and dual sinks. A second bedroom that can double for a den can be found to the front of the home next to a full bath. The three-stall garage with extra storage is exactly what this home needs to make it a highly desirable home for just about any family. With budget conscious design, this home plan is small and affordable.

