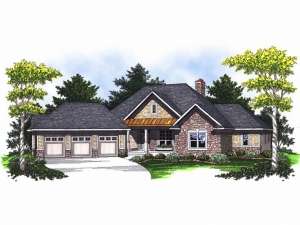Info
There are no reviews
This 2508 square foot ranch house plan features many amenities normally found in a much larger home. The breakfast bar of the kitchen overlooks both the dining room and great room creating a large living and entertaining space. The great room fireplace is flanked by built-in cabinets and sports a large window wall capturing views of the backyard. The spacious master suite features a step ceiling, corner garden tub and walk-in closet with center island. Bedroom 2 accesses the hall bath. A cozy den is just right for a home office and easily converts to another bedroom. A three-car angled garage makes this home unique in its curb appeal for buyers.
There are no reviews
Are you sure you want to perform this action?

