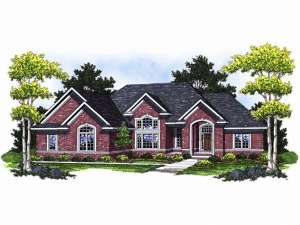Are you sure you want to perform this action?
House
Multi-Family
Create Review
A traditional brick front makes this ranch home an attractive to any buyer. Upon entering, you’ll be impressed with the 11’ ceilings and the view through the great room windows to the back yard. The kitchen and nook combination creates a living space perfect for casual dining, while the formal dining room at the front of the house can be reserved for those special occasions. A radiant fireplace flanked with built-ins anchors the great room, perfect for gathering. The master suite features a spacious bedroom with tray ceiling, large walk-in closet, and corner jacuzzi tub. On the opposite side of the house, you’ll find two additional bedrooms and a full bath. A three-car, side-load garage makes this single-story design perfect for a variety of families.

