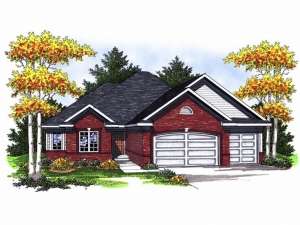Are you sure you want to perform this action?
Styles
House
A-Frame
Barndominium
Beach/Coastal
Bungalow
Cabin
Cape Cod
Carriage
Colonial
Contemporary
Cottage
Country
Craftsman
Empty-Nester
European
Log
Love Shack
Luxury
Mediterranean
Modern Farmhouse
Modern
Mountain
Multi-Family
Multi-Generational
Narrow Lot
Premier Luxury
Ranch
Small
Southern
Sunbelt
Tiny
Traditional
Two-Story
Unique
Vacation
Victorian
Waterfront
Multi-Family
Create Review
Plan 020H-0131
This traditional ranch home plan makes use of a brick and siding blend that gives it maximum curb appeal. Inside you’ll be impressed with the open floor plan that provides a living area large enough for even the biggest family gathering. The kitchen features a breakfast bar that overlooking both the great and dining rooms. The master suite lies to the left side of the entry and enjoys a large walk-in closet, jacuzzi tub, and his and hers sinks. On the opposite side of this split bedroom home, you’ll find two additional bathrooms and another full bath. A 3-car garage completes this single-story house plan giving you added space for the teenager’s car.
Write your own review
You are reviewing Plan 020H-0131.

