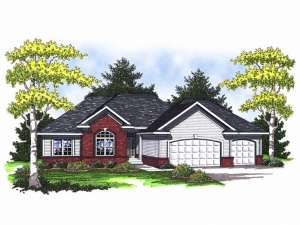Are you sure you want to perform this action?
Styles
House
A-Frame
Barndominium
Beach/Coastal
Bungalow
Cabin
Cape Cod
Carriage
Colonial
Contemporary
Cottage
Country
Craftsman
Empty-Nester
European
Log
Love Shack
Luxury
Mediterranean
Modern Farmhouse
Modern
Mountain
Multi-Family
Multi-Generational
Narrow Lot
Premier Luxury
Ranch
Small
Southern
Sunbelt
Tiny
Traditional
Two-Story
Unique
Vacation
Victorian
Waterfront
Multi-Family
Create Review
Plan 020H-0130
The perfect blend of brick and siding make this traditional ranch home attractive from the curb. The spacious kitchen features an island large enough to seat several people as it overlooks the semi-formal dining room. The adjacent great room has boasts ceilings, a fireplace flanked by built-in cabinets, and a large picture window out the back. The master suite sports his and hers closets, a jacuzzi tub and double sinks. Two additional bedrooms and a full bath round out the house. A 3-car garage with extra storage for all the kids' bikes makes this house plan a wonderful family choice.
Write your own review
You are reviewing Plan 020H-0130.

