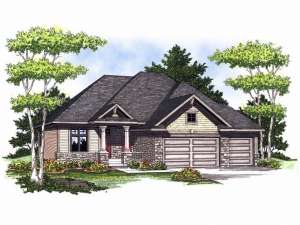Info
There are no reviews
This classy ranch house plan offers European inspired features giving it a curb appeal unique to a smaller home. Once inside, you’ll be pleasantly surprised by the spacious open floor plan. Tall ceilings, a corner fireplace, and a walk-in pantry are just some of the extras you don’t normally find in a home this size. The master bedroom features tray ceilings, and a walk-in closet with a door leading directly to the laundry room. A second bedroom that can double as an office, is located at the front of the home and away from the master bedroom for added privacy. A three-stall garage makes this the perfect small and affordable home plan for nearly any buyer.
There are no reviews
Are you sure you want to perform this action?

