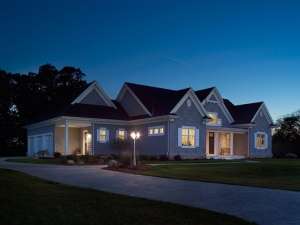Are you sure you want to perform this action?
Create Review
This Craftsman inspired luxury home plan combines the perfect blend of stone and shingle siding with shuttered details to create a curb appeal that is truly unique. Luxurious living abounds inside. The cathedral ceiling above the entry carries through the great room where you’ll find exposed wood beams and a fireplace flanked by built-in cabinets. The kitchen features a large eating island, walk-in pantry, access to the utility room, garage and lockers, and a view into the country-inspired dining room with its wood beam ceiling. Built-in cabinets offer organizational space. The master suite is sure to please you with its large walk-in closet, private covered porch and lavish bath complete with jacuzzi tub and twin vanities. Nearby, the peaceful den is just right for after hours work. A secondary bedroom is located on the other side of this split bedroom floor plan for maximum privacy. Downstairs, a finished lower level has plenty to offer. Two bedrooms boast walk-in closets and share a full bath. An expansive recreation room is complemented with a step ceiling, radiant fireplace and built-ins. The wet bar with wine room stands ready to serve your guests during holiday parties and other social gatherings. Enjoy popcorn and a movie with the kids in the media room, a family favorite. Three storage areas offer ample space for out of season items and family treasures. Completing this family-oriented luxury house plan, a 3-car garage adds convenience to this amenity- rich and classy ranch design.

