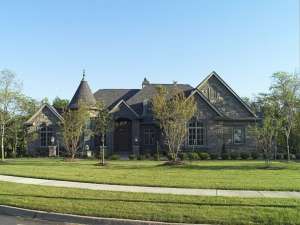There are no reviews
Reviews
This ranch design was crafted to appear as though it has weathered many centuries. Adorned with European style, this Premier Luxury house plan has it all. From the stone exterior to the intricate ceiling designs, buyers are sure to fall in love with this exquisite ranch design. As you enter, you’ll love the view through the large great room window out the back of the home. The kitchen, hearth room and dining room flow together to create a comfortable living area while the adjacent octagonal sunroom provides the perfect early morning retreat. A see-thru fireplace warms the great room and hearth room while a separate fireplace warms the sunroom. Two walk-in pantries, a work island, and a serving counter are sure to delight the gourmet and amateur chefs alike. From the kitchen, an expansive wood deck extends the living areas, perfect for family barbecues and relaxing outdoors. The decadent master suite features a separate sitting area, compete with fireplace, and an extra-large walk-in closet. Posh amenities await you in the master bath, complete with French door entry, window soaking tub and grand walk-in closet. Enter from the 3-car garage to find an efficient laundry room and convenient drop zone with storage lockers and a bench. Designed on a walkout basement, the entire lower level is finished offering maximum living space and is well suited for a sloping lot. Two staircases lead to the lower level, one is topped with a classy dome ceiling. This level accommodates three secondary bedrooms and the specialty rooms. Bayed Bedroom 2 shares a split bath with Bedroom 3. A private bath and walk-in closet complement Bedroom 4. Stylish columns define the comfortable and spacious sunken family room, complete with radiant fireplace. Nearby, a generously sized rec room features French door access to the rear yard. Perfect for popcorn and a movie with the kids, the theater room is tucked in the corner eliminating sounds from an active family. Centrally located to serve all, the accommodating wet bar stands ready. The craft room is just right for sewing and other hobbies. Two storage areas complete the finished walkout basement level. Amenity-rich and packed with luxurious living this stunning Premier Luxury house plan it truly spectacular.

