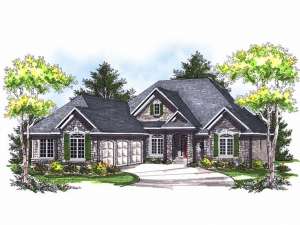There are no reviews
House
Multi-Family
Reviews
This European style ranch house plan is sure to capture your eye with its classic blend of stone, shingle siding and shuttered windows. The open floor plan was carefully designed to create a large living area that includes a formal dining room complete with a built-in hutch. The kitchen features a walk-in pantry and a large breakfast bar that overlooks both the great room and nook providing additional space for meals on the go. You’ll love the tray ceiling in the master suite as well as the large walk-in closet and jacuzzi tub. On the opposite side of the home, you’ll find two additional bedrooms and a full bath allowing for maximum privacy. The triple-car, side-load garage gives this home a unique character making its 2067 square feet appealing to the discerning buyer. This single-story European home plan will be the envy of the neighborhood.

