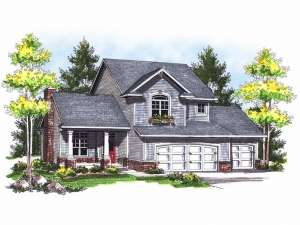Are you sure you want to perform this action?
House
Multi-Family
Create Review
This small and affordable two-story home plan features a front porch that’s perfect for evening relaxation. On the main floor, you’ll find tall ceilings throughout adding to the overall spaciousness of this home. The breakfast bar in the kitchen overlooks the dining room and provides additional seating for family gatherings. The great room sports a 14’ ceilings and a fireplace flanked by built-ins that are perfect for the entertainment center. Upstairs you’ll find the master suite and two additional bedrooms making this 1414 square foot home economical for today’s buyer. The 3-car garage is a bonus and has extra storage for the kid’s bikes and toys. Comfortable and designed for family living, this two-story house plan is sure to suit your needs.

