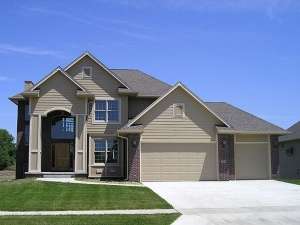Are you sure you want to perform this action?
Styles
House
A-Frame
Barndominium
Beach/Coastal
Bungalow
Cabin
Cape Cod
Carriage
Colonial
Contemporary
Cottage
Country
Craftsman
Empty-Nester
European
Log
Love Shack
Luxury
Mediterranean
Modern Farmhouse
Modern
Mountain
Multi-Family
Multi-Generational
Narrow Lot
Premier Luxury
Ranch
Small
Southern
Sunbelt
Tiny
Traditional
Two-Story
Unique
Vacation
Victorian
Waterfront
Multi-Family
Create Review
Plan 020H-0116
The dramatic entry of this traditional two-story home will impress your family and friends. The two-story entry opens to a large living room with 9-foot ceilings, a fireplace surrounded with built-ins and a wall of windows looking out into the back yard. The kitchen features a meal-prep island as it combines with the nook decked with doors to the rear yard. Nearby, the laundry room and access to the 3-car garage offers convenience. Upstairs you’ll love the master bedroom with its large walk-in closet and spacious bathroom. Three additional bedrooms share a full bath completing the second floor. This traditional, two-story house plan provides comfort and functionality for an active family.
Write your own review
You are reviewing Plan 020H-0116.

