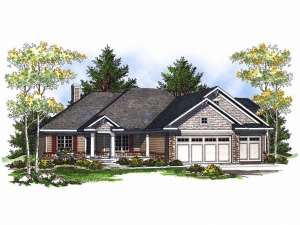Are you sure you want to perform this action?
House
Multi-Family
Create Review
Stone and shaker siding add unique character to the front of this charming ranch house plan while still being affordable. The open floor plan combines the pass-thru kitchen, cheerful nook, great room, and formal dining room to provide maximum usage of space in this single-story design. Tall ceilings lend to spaciousness. The great room is surrounded by columns, sports a fireplace, and has built-ins for an entertainment center. A split-bedroom layout offers privacy to the master suite featuring a tray ceiling, spacious bathroom, and large walk-in closet. Two additional bedrooms can be found on the opposite side of the home sharing a bath. The three-car garage with extra storage completes this ranch home plan making it perfect for just about any size family.

