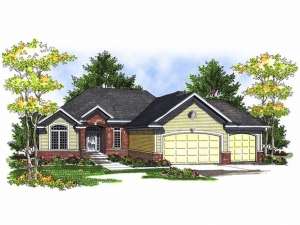Are you sure you want to perform this action?
House
Multi-Family
This traditional ranch home uses the perfect combination of brick and siding to give the home a classic look while remaining affordable. The open floor plan features a kitchen with a unique breakfast bar flanked with three columns giving the room a traditional design element. The vaulted ceiling of the great room, as well as the corner fireplace gives the living area of this home some unique details that you would normally find in larger homes. The master suite features a large walk-in closet, corner jacuzzi tub and spacious bathroom. Two additional bedrooms are located on the opposite side of the house lending privacy to mom and dad. Designed on a walkout basement, perfect for a sloping lot, you’ll be delighted with the large recreation room and an additional bedroom on the lower level. Complete with storage areas, garden room with outdoor access and a 3-car garage, this traditional house plan is perfect for your family.

