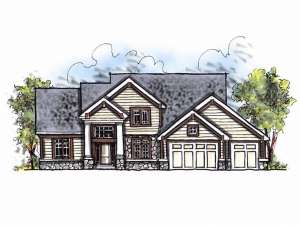Are you sure you want to perform this action?
Create Review
Massive entry columns and stone details gives this two-story home plan a Craftsman charm that will be a welcome addition to most any neighborhood. As you enter the home, you’ll be impressed with the backyard view through the wall of windows in the great room that lies directly ahead. Here you’ll discover a see-through fireplace that gives you a glimpse of the adjacent kitchen/nook area to the right. The kitchen features a breakfast bar overlooking a cozy hearth room and spacious nook surrounded on three sides with tall windows to create a comfortable living space. French doors open to the peaceful den, perfect for a home office or can conveniently be finished as a dining room instead. The master suite, located off the left of the entry, features a spacious walk-in closet, Jacuzzi tub and dual sinks. Three additional bedrooms, for kids and visitors, and a full bath can be found upstairs on the second floor. Complete with a three-car garage and plenty of storage, this Craftsman house plan appeals to a wide audience.

