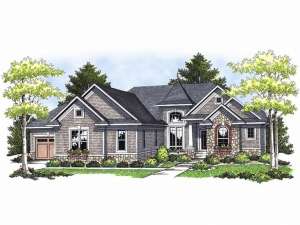There are no reviews
House
Multi-Family
Reviews
Stone and shingle siding give this European charmer its curb appeal. The entire first floor sports 10’ ceilings or taller making it seem much larger than it actually is. The kitchen, hearth room and formal dining room flow together seamlessly, creating a comfortable space for everyday living. The large great room lies adjacent to the kitchen and shares a see-through fireplace with the master suite. A cathedral ceiling, dual sinks and a large closet makes the master bath a retreat from everyday life. In the finished walkout basement, you’ll find three additional bedrooms boasting ample closet space and sharing a full bathroom. A large recreation room and a spacious wet bar are just right for entertaining. Finally, a three-stall split garage makes this the perfect home for just about any buyer. Abounding with amenities and extravagant high-end features, this luxury ranch house plan will fulfill your wishes and desires.

