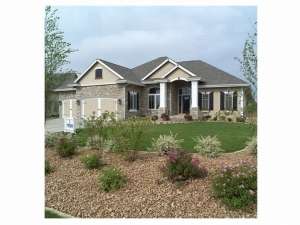Are you sure you want to perform this action?
Styles
House
A-Frame
Barndominium
Beach/Coastal
Bungalow
Cabin
Cape Cod
Carriage
Colonial
Contemporary
Cottage
Country
Craftsman
Empty-Nester
European
Log
Love Shack
Luxury
Mediterranean
Modern Farmhouse
Modern
Mountain
Multi-Family
Multi-Generational
Narrow Lot
Premier Luxury
Ranch
Small
Southern
Sunbelt
Tiny
Traditional
Two-Story
Unique
Vacation
Victorian
Waterfront
Multi-Family
Create Review
Plan 020H-0104
The European detailing that is so popular with today’s buyers inspired this charming ranch home plan. With extras like tray ceilings, built-in cabinets, and art niches, you will love the unique features that you find in a home that is only just over 2,000 square feet. The kitchen features a breakfast bar and overlooks the great room and nook creating a comfortable living area that is large enough for family gatherings. The master suite is located away from the second bedroom and pampers with its jacuzzi tub, walk-in closet, and dual sinks. The second bedroom is tucked behind the kitchen and has access to the full bath just off the hall. A three-stall garage makes this the perfect house plan for the growing family.
Write your own review
You are reviewing Plan 020H-0104.

