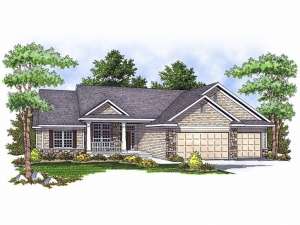There are no reviews
House
Multi-Family
This classic ranch home plan has been updated with stone and shingle siding accents to appeal to today’s buyer. A vaulted ceiling in the entry carries through to the living room directly ahead as you enter the home. This vault continues through to the kitchen and nook area to the left where you’ll enjoy an eat-in island and large walk-in pantry. The adjacent dining room also features a cathedral ceiling and provides entry to the deck off the back of the home. A screened porch can also be found just off the entry. The bedrooms are located on the left side of the house where the master is dressed up with tray ceilings, a large walk-in closet and corner Jacuzzi tub in the bathroom. Two additional bedrooms share access to a full bath just off the hall. Finally, a three-car garage with extra storage for the kids’ bikes makes this a family-friendly house plan.

