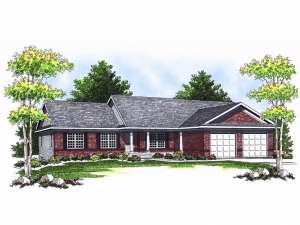There are no reviews
House
Multi-Family
Reviews
This traditional ranch enjoys a classic façade with its columns and straight-lined roof. The spacious kitchen is separated from the breakfast nook by a snack bar. The formal dining room provides enough space to entertain large groups and enjoys convenient access to the kitchen. The adjacent great room features a corner fireplace for cold winter evenings. On the main level, three family bedrooms boast ample closet space and share a hall bath. The master suite provides royal comfort for the homeowners showcasing a decadent bath. Adjoining the two-car garage, a big area is reserved for a spacious laundry room with built-in shelves, a utility closet, built-in lockers, and a half-bath. Functional and family-oriented, this single-story house plan is sure to please you.

