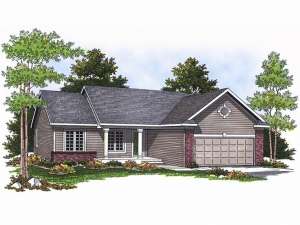Are you sure you want to perform this action?
Styles
House
A-Frame
Barndominium
Beach/Coastal
Bungalow
Cabin
Cape Cod
Carriage
Colonial
Contemporary
Cottage
Country
Craftsman
Empty-Nester
European
Log
Love Shack
Luxury
Mediterranean
Modern Farmhouse
Modern
Mountain
Multi-Family
Multi-Generational
Narrow Lot
Premier Luxury
Ranch
Small
Southern
Sunbelt
Tiny
Traditional
Two-Story
Unique
Vacation
Victorian
Waterfront
Multi-Family
Create Review
Plan 020H-0088
Modest in size this small and affordable house plan utilizes a brilliant floor plan to get the most usage out of a smaller square footage. The kitchen is well appointed and features an eating bar for casual meals while combining with the dining room decked with a sliding glass door to the rear property. The spacious living room lies adjacent to the kitchen and dining area and features large windows for the perfect view of the back yard. The sleeping quarters are clustered together, ideal for families with small children. Two secondary bedrooms share a full bath, and the spacious master suite is complete with a private bath and ample walk-in closet. A two-car garage with extra storage rounds out this cost-efficient ranch home plan.
Write your own review
You are reviewing Plan 020H-0088.

