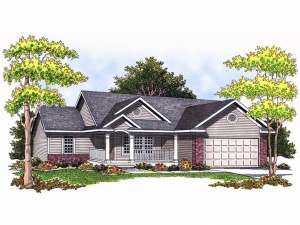Info
There are no reviews
A country porch with graceful columns greets you as you enter this traditional ranch home plan. The kitchen, complete with eat-in breakfast bar overlooks the spacious living room that’s just off the entry. The comfortable master bedroom can be found on the left side of the home and features a large walk-in closet and separate bath. Two additional bedrooms are located on the opposite side of the home for maximum privacy. A laundry room separates the two bedrooms from the garage on that side of the house. Cost efficient and functional, this small and affordable house plan offers the perfect starter home.
There are no reviews
Are you sure you want to perform this action?

