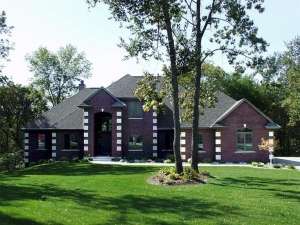Are you sure you want to perform this action?
House
Multi-Family
Create Review
An arched entrance combines with corner quoins to put on a grand exterior for this two-story home plan. A formal dining room with tray ceiling sits to the right of the foyer while a den opens through French doors on the left, perfect for a home office. The great room showcases built-ins and a fireplace and opens to the nook and island kitchen creating an open and spacious floor plan, perfect for entertaining. A three-season porch can be enjoyed during all but the coldest months and the wood deck is ideal for grilling. Pampering the master, a luxurious bedroom hosts a lavish bath, walk-around closet and elegant tray ceiling. Two bedrooms upstairs, one with a walk-in closet, share a bath. Completing this design, you will be pleased with the 3-car, side-entry garage and the convenient drop zone decked with handy storage lockers, ideal for the children’s belongings. As functional as it is attractive, this traditional house plan will be the envy of the neighborhood.

