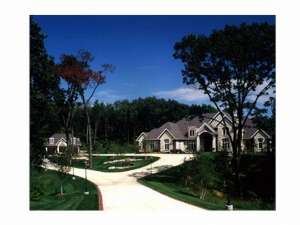Are you sure you want to perform this action?
Create Review
Stately elegance and affluent taste create a rich stone and brick facade, met by a floor plan that that has it all with this European Premier Luxury house plan! The design begins with a grand foyer with a gracefully arched stairway. From the entry, you can pass thru French doors to the study, decked with built-ins and a fireplace, or under arches to the formal dining room and gracious living room, complete with wall of windows and a warm fireplace. The kitchen is created with conversation in mind as it flows into the cheerful nook and family room making the perfect area for casual gatherings. A serving bar, walk-in pantry and prep island make this space ultra functional. Windows wrap most of the family room featuring a cathedral ceiling and radiant fireplace. Just off the family room, a screened porch offers an outdoor space for relaxation on pleasant evenings. A handy laundry room and drop zone with lockers for the children’s belongings are situated near the four-car garage. Elegant accommodations will please your overnight visitors in the enchanting guest bedroom. Highlighted with a romantic fireplace, private porch, his and hers walk-in closets and an opulent bath showcasing a step-up window soaking tub and twin vanities, the master bedroom is a lavish retreat. Upstairs, three bedroom suites, each with walk-in closet and full bath, join a study loft, perfect for a computer center. Loaded with exceptional amenities and designed for comfortable family living, this exquisite European home plan offers limitless possibilities.

