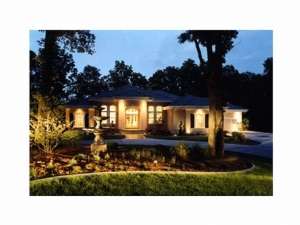There are no reviews
Reviews
Mediterranean elegance shapes the exterior of this tempting house plan. A formal dining room and den flank the entry inside, and an elegant, curved stairway leads to the lower level hosting a walkout basement, perfect for a sloping lot. Decorative columns highlight the dining and living rooms, both topped with raised ceilings. A fireplace and plenty of windows create a cozy feel in the living room. The snack-bar kitchen, breakfast nook bay and hearth room are open to one another for casual family gatherings, while the wrap-around deck outside makes it a fantastic area for viewing the back yard. Enjoy an outdoor meal in the screened porch, perfect for barbeques. An office is tucked in the corner of this design providing the perfect space for the work-at-home mom or dad. The main-level master suite boasts a private wood deck and roomy walk-in closet. A glorious bath offers posh amenities including twin vanities, corner whirlpool tub accented with pillars, and a separate shower with seat. A 3-car garage provides plenty of storage space and enters near the laundry room. A handy bench makes winter unbundling a snap. Two staircases lead to the finished lower level providing provides plenty of amenities. Bedrooms 2 and 3 share a Jack and Jill bath and feature ample closet space. Bedroom 4 enjoys a walk-in closet and shares a Jack and Jill bath with the exercise room, which easily converts to an extra bedroom. A wet bar, wall of windows and crackling fireplace enhance the family room, ideal for activities with your loved ones. Large unfinished areas provide room for seasonal storage. This European ranch home plan is the culmination of comfort and exquisite living.

