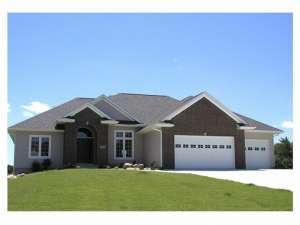Are you sure you want to perform this action?
House
Multi-Family
Create Review
This traditional design features an attractive brick and siding exterior and an open floor plan. Soffits and a decorative column define the formal dining room to the right of the entry, and just beyond the dining room, a short hallway leads to the kitchen and breakfast area. The kitchen features a walk-in pantry and a meal-prep island, while the breakfast room opens to the rear deck. Perfect for gathering, the spacious great room features a crackling fireplace flanked with windows, arched soffits on two sides and a cathedral ceiling above. The comfortable master suite, complete with walk-in closet and deluxe bath provides a relaxing retreat. One family bedroom, a full bath and a 3-car garage complete this small and affordable ranch house plan.

